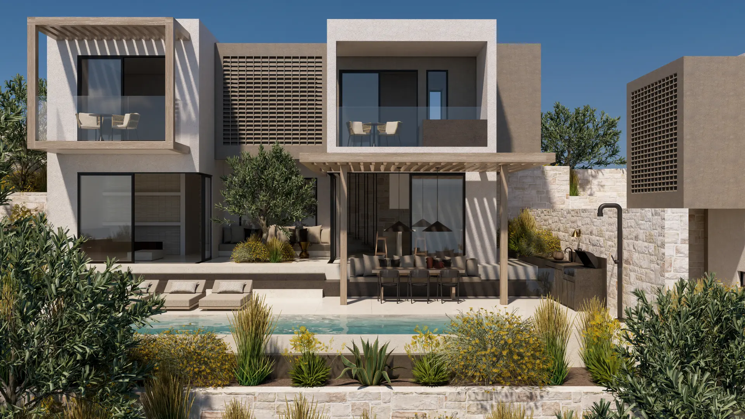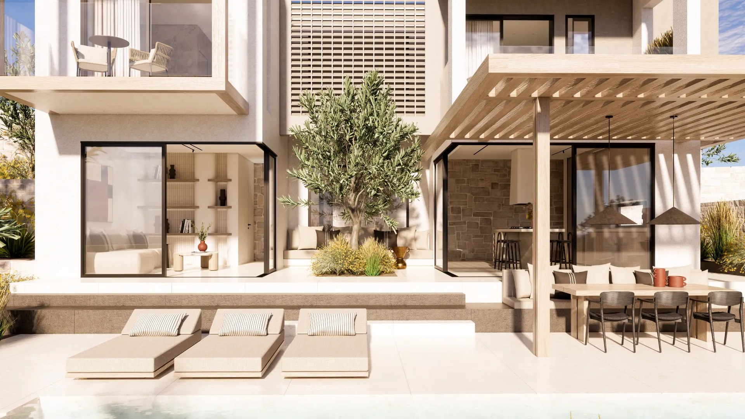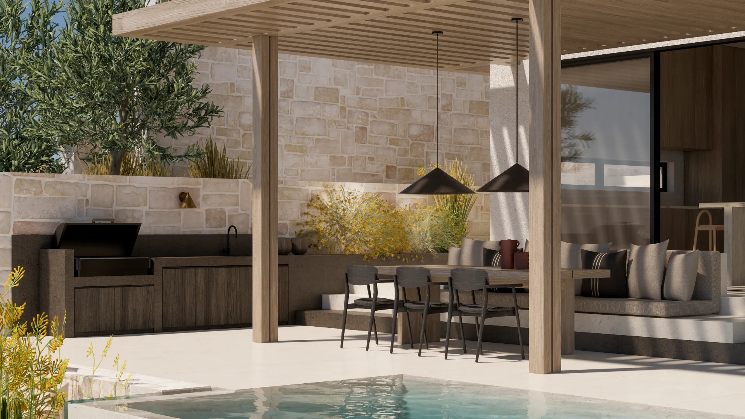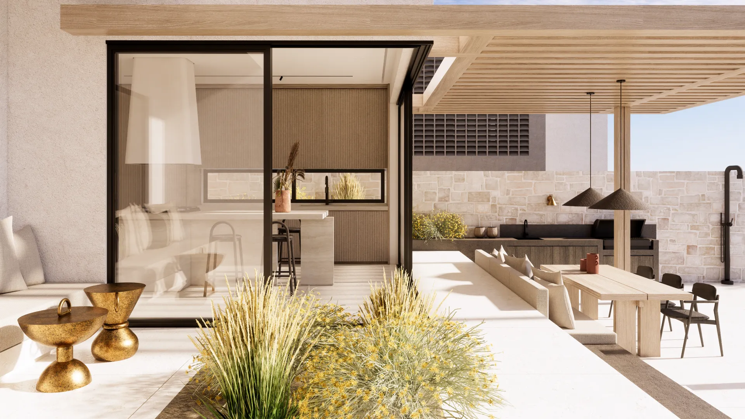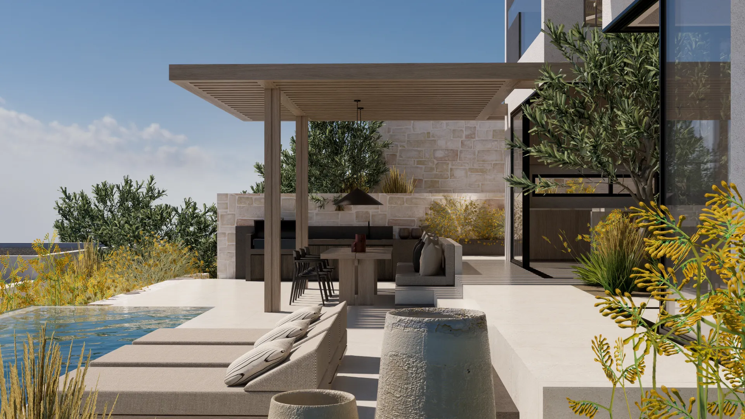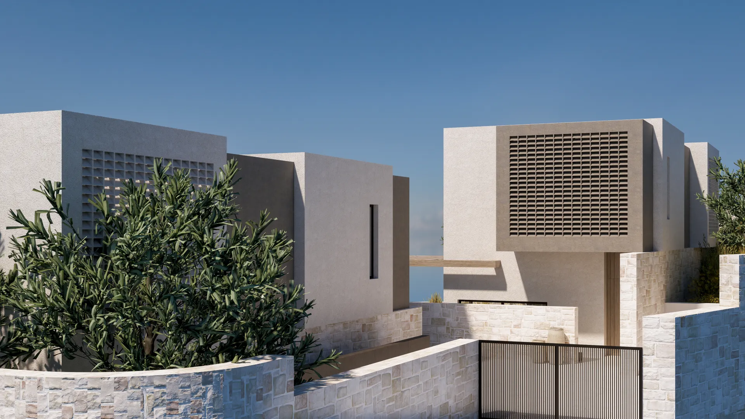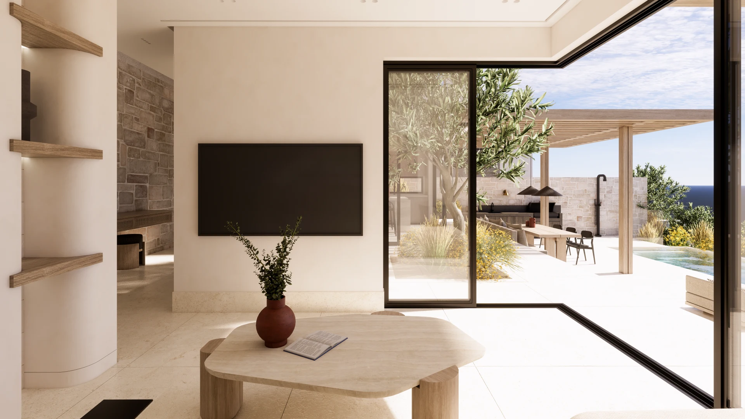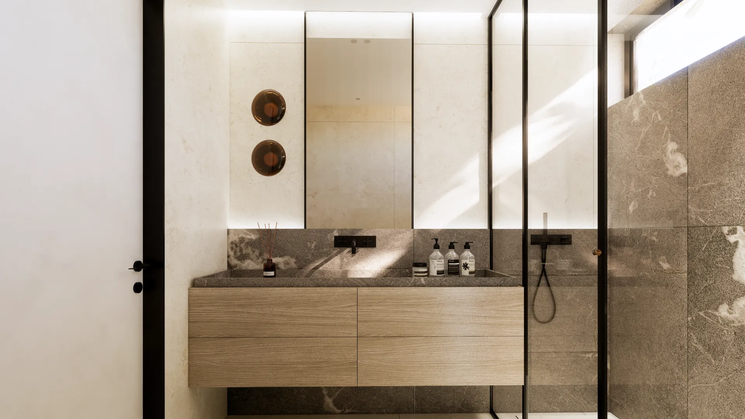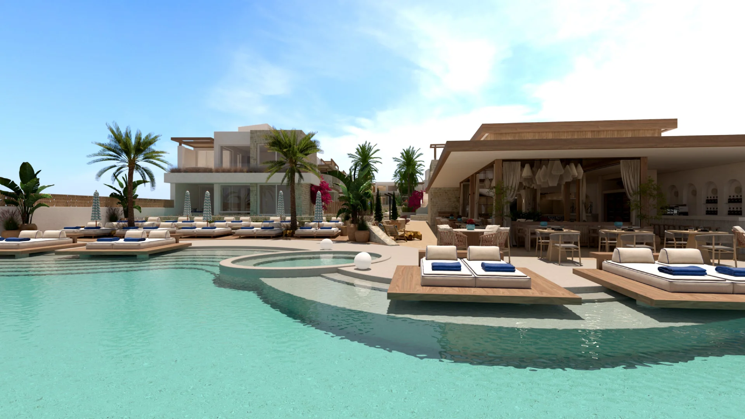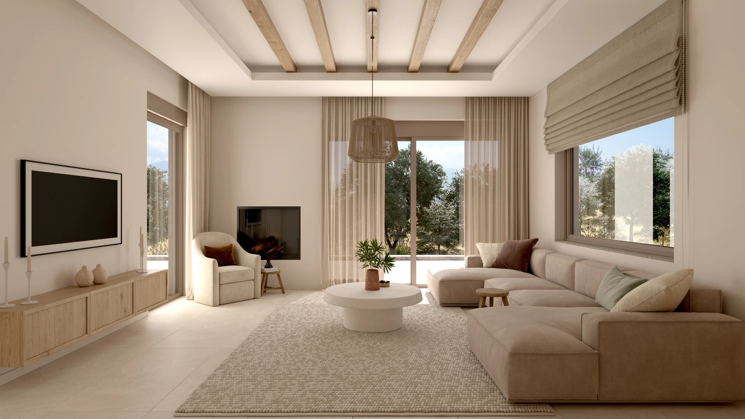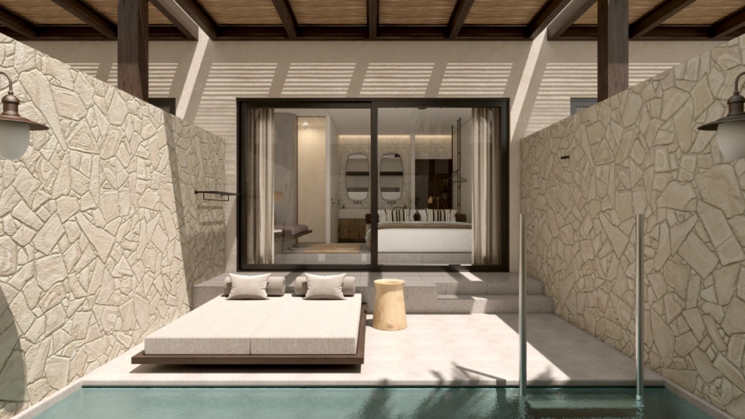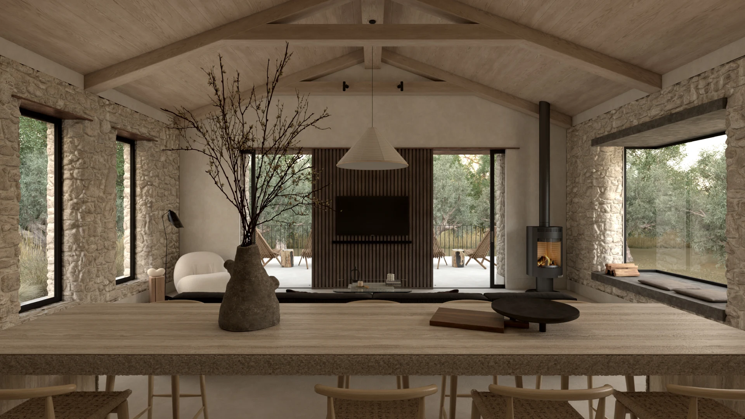This study concerns the construction of three independent, fully equipped villas with private pools, situated on a sloped plot in Selia, Rethymno.
The central axis of the architectural composition is the full utilization of the view, as well as the complete seclusion of the visitor from adjacent properties. At the same time, a key design principle was the introversion of the southern façades, which run parallel to the road, incorporating semi-private corners that enhance the quality of the living experience.
These corners are formed through architectural projections covered with perforated material (clostra), which both allow for adequate ventilation of the wet areas of the rooms and create a sense of semi-outdoor space without compromising the privacy of the residences. These projections, as a fundamental architectural element, are primarily placed on the southern and lateral parts of the villas, ensuring total privacy between the units.
In contrast, the northern side of the villas has been designed with an extroverted character, incorporating large openings that offer unobstructed views of the landscape, enhancing the sense of freedom and connection with the natural environment.
From a design perspective, the selection of materials reinforces the architectural principles of the project. Stone walls, combined with thermal facade cladding in two shades—one lighter and one darker—contribute to a natural harmony with the landscape, while also adding depth and dynamism to the villas’ façades.
